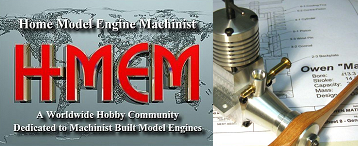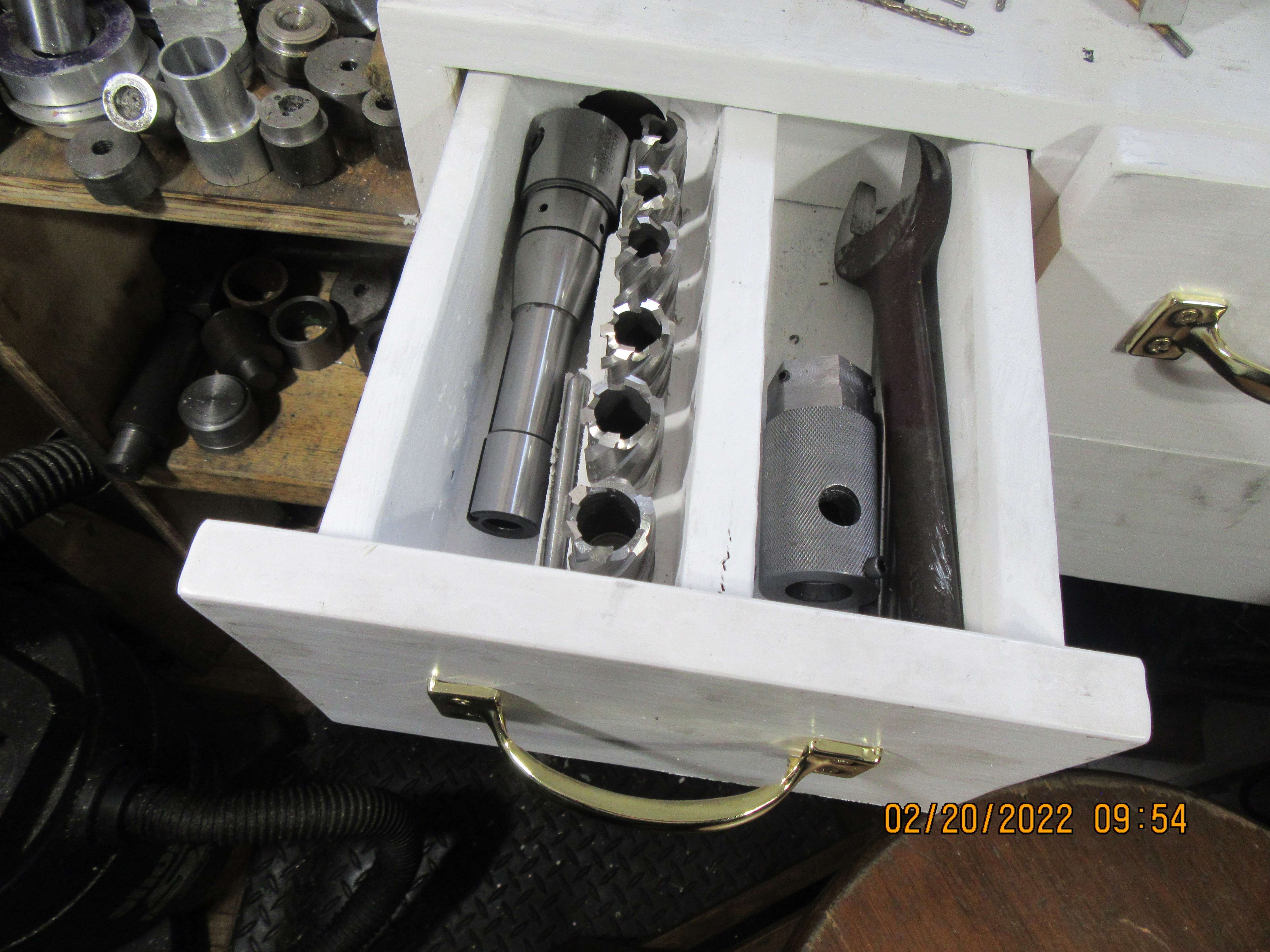ajoeiam
Well-Known Member
clockworkcheval,
I would be interested in how you managed to add floor heating to your concrete-floored shop. I also don't know the term "flindering."
One of the saddest things about my shop life is that when I had my present garage/shop built I asked the contractor about at least adding the tubing for floor heat and he told me he had no idea how he could find someone to do that. Now that technology is much more common and I probably could get it in a new floor, but I don't know about an existing slab.
--
Oh, yes, SWMBO likes the TV show "hoarders" and starts talking about cleaning and sorting every time she watches it. So far, carefully respecting each others interest avoids stress, but the day will come .....
--ShopShoe
Re: - - - when the wife starts threatening to start pitching stuff - - - well - - - I suggest we start with her stash and things get a lot quieter fairly quickly!
She does like getting things done and made so usually I don't get a lot of grief!! (Its interesting the level of irritation that similar habits in the other cause oneself isn't it?)
Pity re: your garage build.
Your contractor should have been pitched out on his ear at that time.
But maybe as he's a 'southron boye' he has a tiny bit of excuse.
I first ran into in-floor heat back in the early 80s and it wasn't new then.
Not common on this side of the water because we love our ever so wasteful forced air furnaces so much!!!!!
Northern Europe uses hot water heat a lot more than we do here!
As to your present floor - - -well - - - its not going to be easy nor cheap but the short and the long of it is that you're going to be floating another about 1-1/2" of fine aggregate concrete on top of the existing and the 1/2" pex lines will be laid into that. If you have ready access to a hot water boiler (or can readily make one) well imo that's your next project and come spring you will be cleaning out the present and getting the job done. (If needed the floor could likely be cast in 2 sections so that equipment doesn't need to be parked outside.) So its not a small job because its going to be a lot of work moving everything, then laying the pex pipe and then pouring - - - wait your 3 to 5 days move all the stuff again, pouring, waiting and moving everything again. (If at all you can move everything out once that is the easiest but needs must!!!!!!!)
Depending on how much of the work you can do yourself 4 yd3 of concrete and even a 1000 ft2 of reinforcing mesh isn't that pricey. The pex is cheap its your manifold, pump (get a spare (imo)), and the boiler and its housing that are the more challenging bits. Having been in a few of these - - - -its aaaaaaaaahhhhhhh - - - they are that nice!!!!
(See if you'd have done this from the first you would have put insulation under the concrete and then the heat savings would be even more!!)
Now to justify it to SWMBO you could always add a slab in front of the garage (for the car(s)) and then you have an easy way to remove ice - - - without a lot of serious work!!!! Great for any driveway with an incline - - - can you tell I like the idea????
I'm looking at having an outside boiler here and adding a hot (read very hot) water with a heat-exchanger for the furnace and although the hot water tank runs very cheap there will be a water to water heat exchanger there as well. The trick is in being able to fire the boiler reasonably. That is where the 'details' live.





