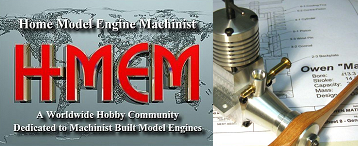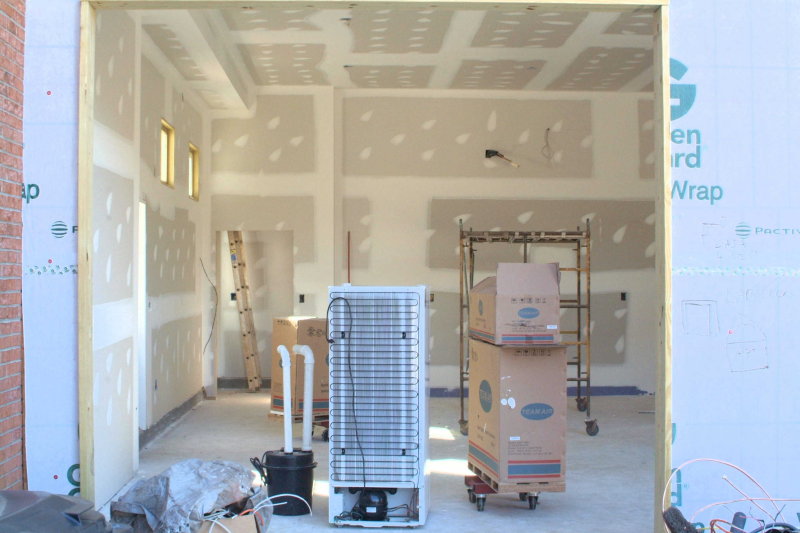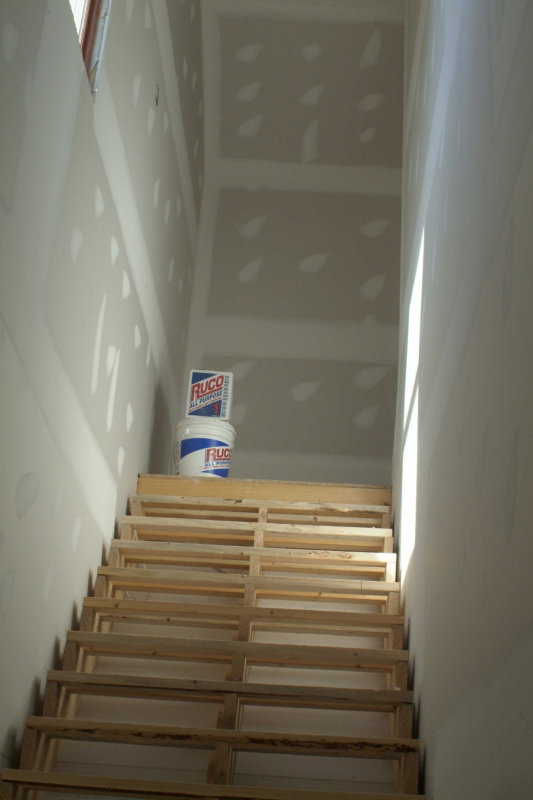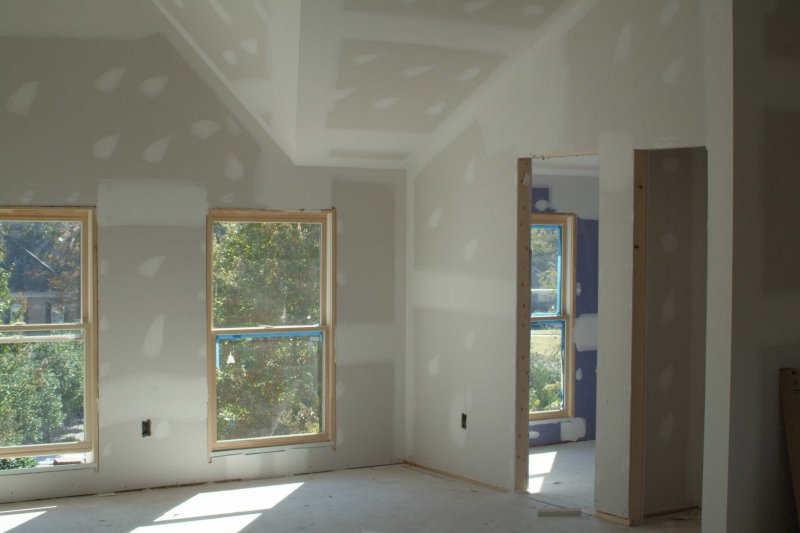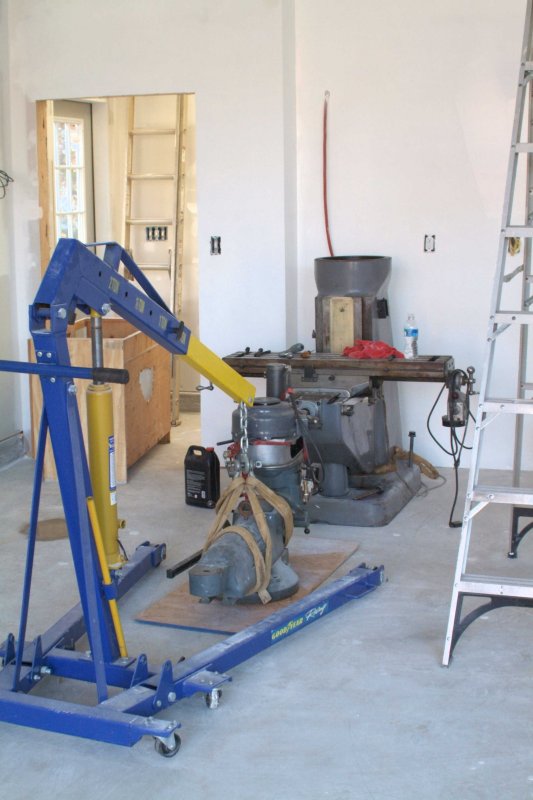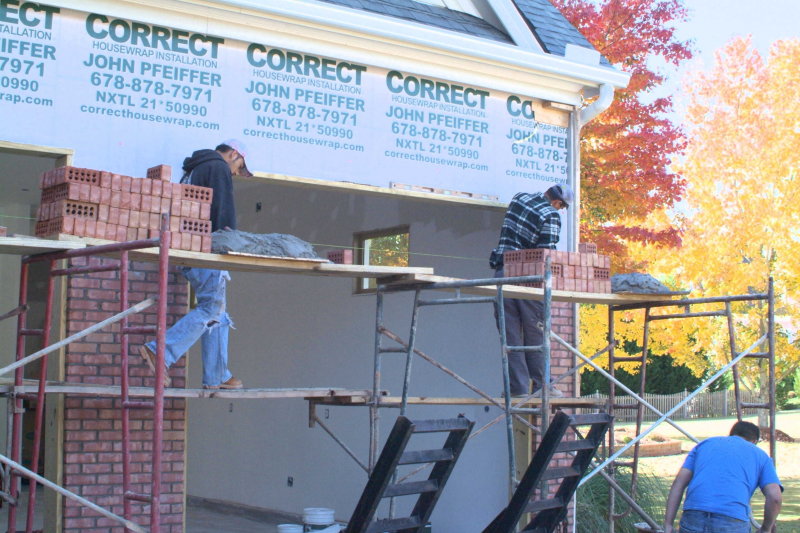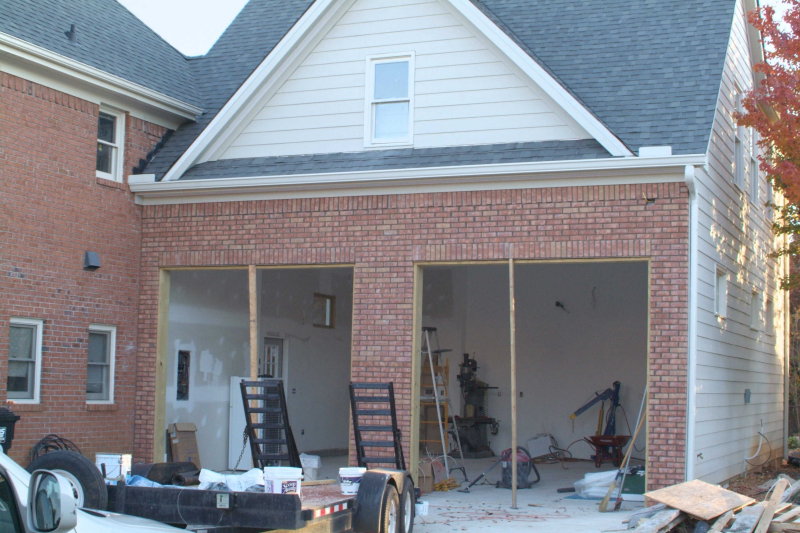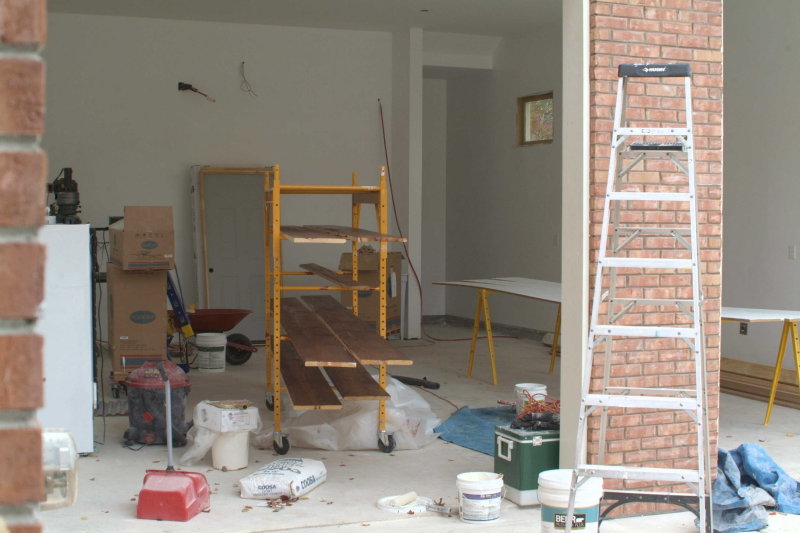We spent $200 today at Home Depot buying paint and painting supplies. The garage level will have white walls and ceiling. Upstairs will have white ceiling and medium blue walls. Wife and kids are going to paint the ceiling near the light fixtures, the bathroom, and the back garage wall where the mill and lathe will go first. Then we can mount the lights and move the mill to its future home location and not worry about having to paint around stuff.
I got a UPS package today with two electrical enclosures I ordered on Monday (fast service!). These will be use to wire the Bridgeport mill as follows:
a) The 230v 1PH circuit dedicated to the mill currently terminates in a box inset in the wall. I intend to mount a 12x12x6 metal Nema-1 enclosure on the wall over this box, and route the wire (12-3) into the box via a hole cut in the back.
b) My VFD will be attached to the back of the box with screws, centered so that there is plenty of space on all sides. The input wire will be attached to the input lines on the VFD.
b) The shielded cable that came with the mill will be routed through a knockout in the box, secured with a cable clamp, and wired to the 3-phase output leads in the VFD.
c) The other end of the cable will be routed to a 4x4x4 Nema-1 enclosure, through a knockout, and secured with a cable clamp. The wires from the mill's motor will mate to the cable inside the enclosure, passing though a knockout, and the enclosure itself will be attached to the side of the motor in the same place the switch was originally. This setup means no outlets or plugs will be needed, and everything will be protected from chips and dust inside the enclosures.
d) The small control panel for the VFD will be remoted via a cable supplied by the vendor. I will route this cable via a knockout in the enclosure and enclose it in flexible cable shielding. The panel itself will be attached to the mill in a position to be determined. I plan to mill a protective aluminum bezel that will fit around the panel and which will also provide a means to attach a mounting bracket of some sort.
I've been advised that the enclosure is large enough so that the heat generated by the VFD will be dissipated, and so can be left completed closed.
I'll try to take pictures of the setup in case anyone is interested.
