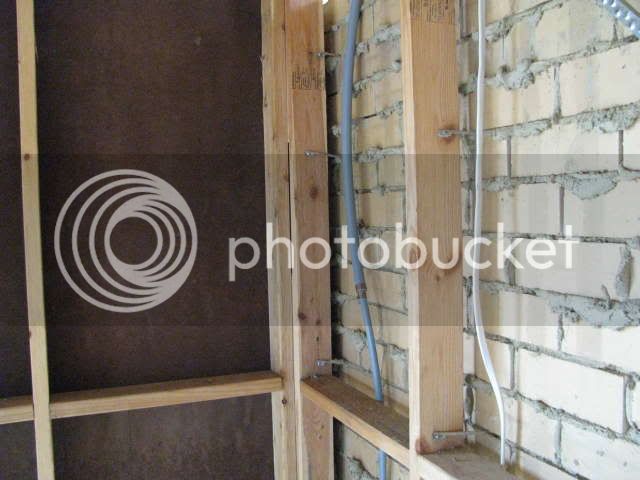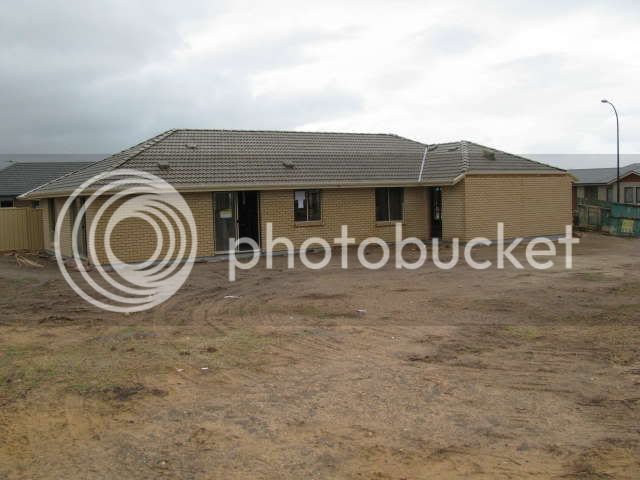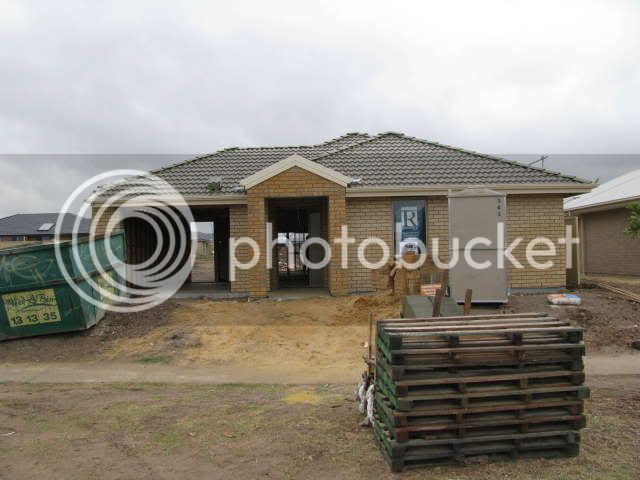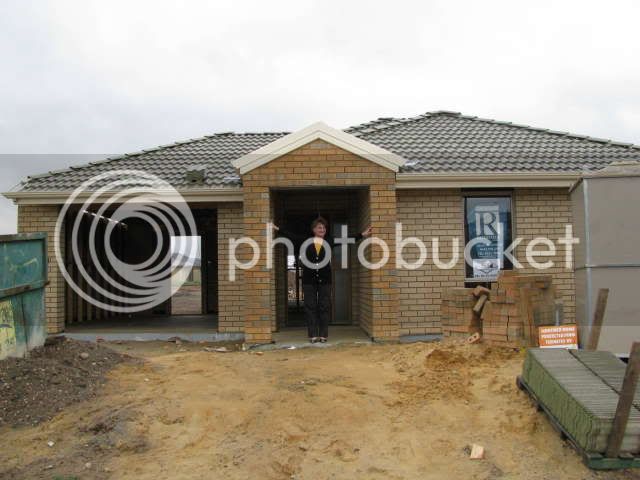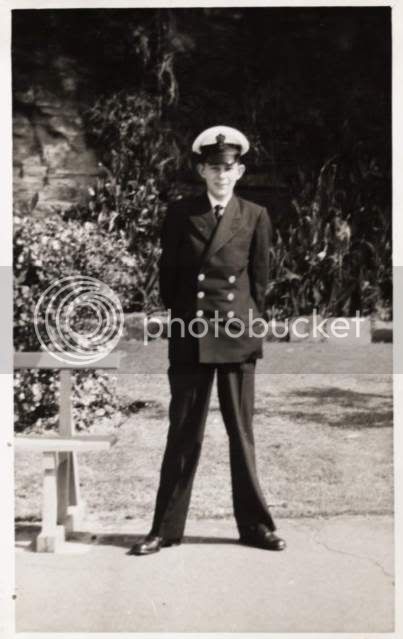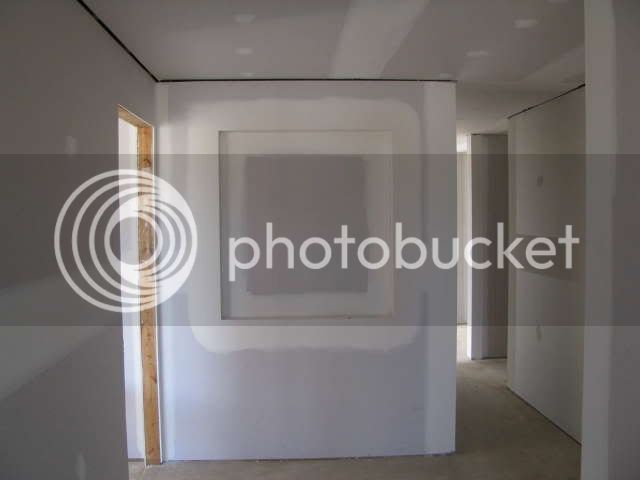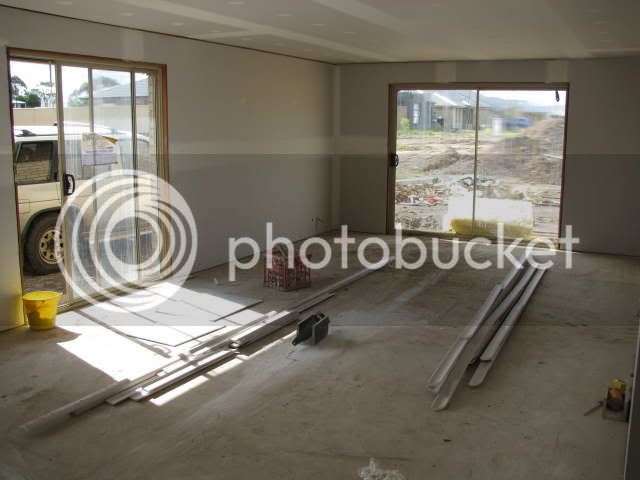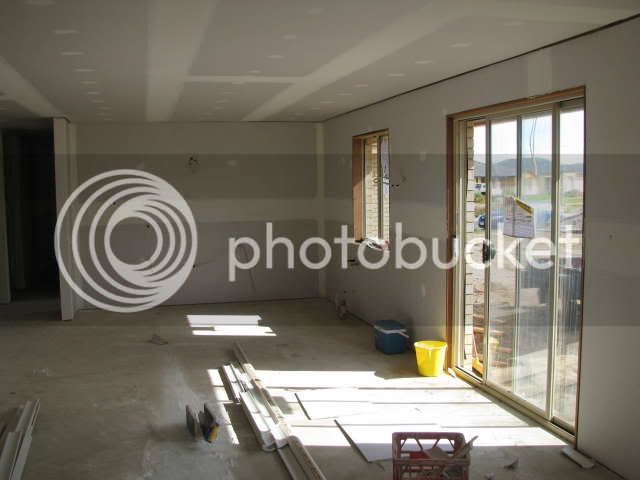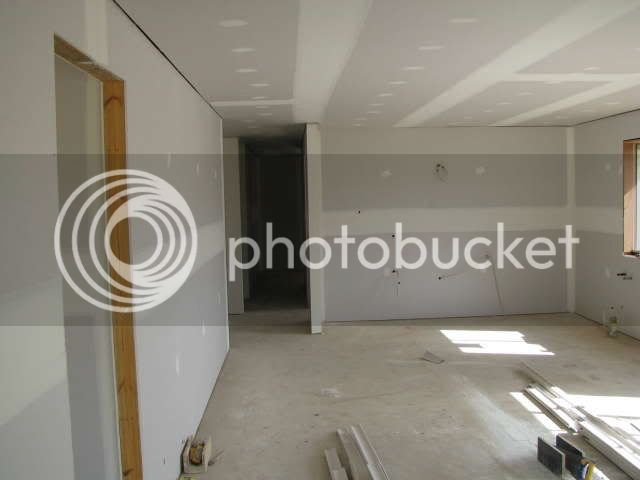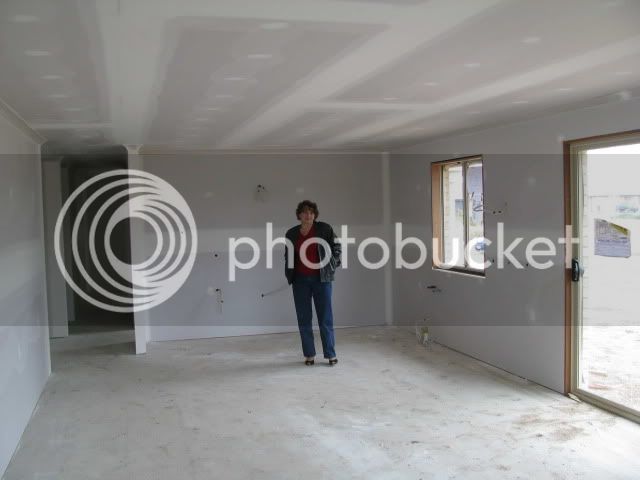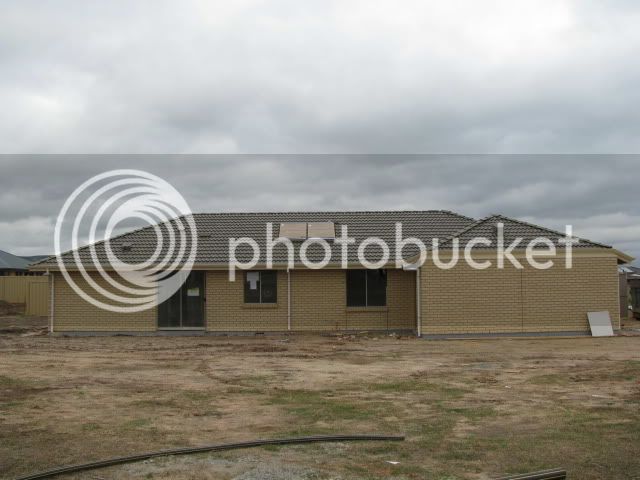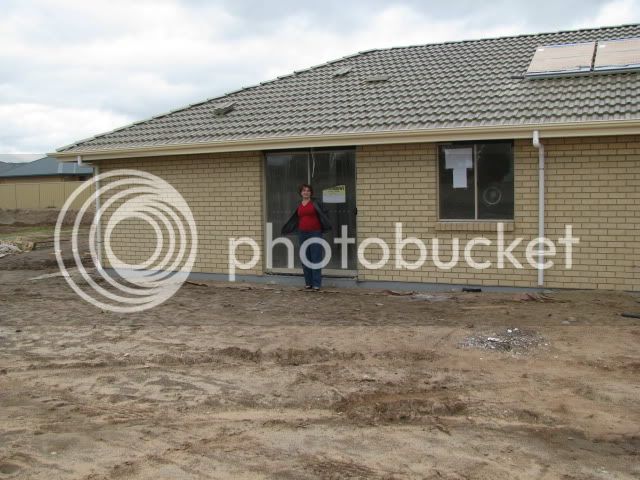Maryak
Well-Known Member
- Joined
- Sep 12, 2008
- Messages
- 4,990
- Reaction score
- 77
Dave,
Yes, we are pleased to date. Moving should be around late August to middle September.
Tin that's it in a nutshell, I never thought to take a close up but will do it next week.
Best Regards
Bob
Yes, we are pleased to date. Moving should be around late August to middle September.
Tin Falcon said:Bob:
the framing is done vsb nailed to it a vapor barrier applied then metal straps nailed to the ply every foot or so ,the the strap is embedded in the mortar.
Tin
Tin that's it in a nutshell, I never thought to take a close up but will do it next week.
Best Regards
Bob





