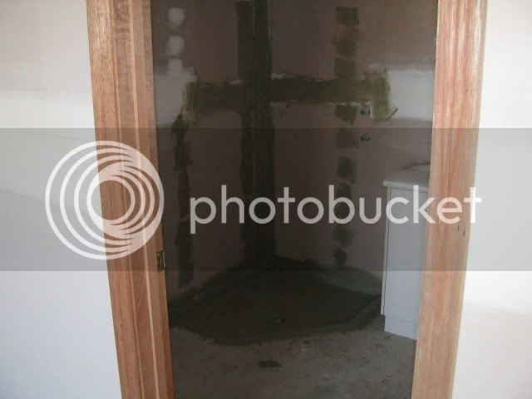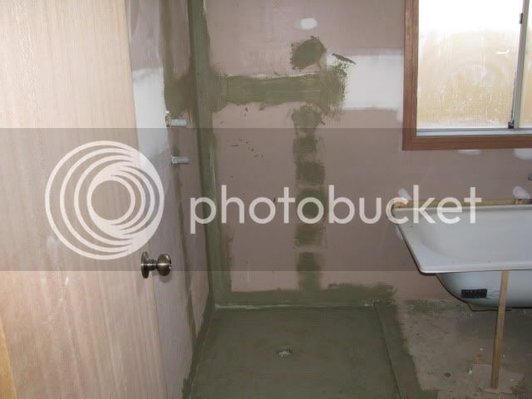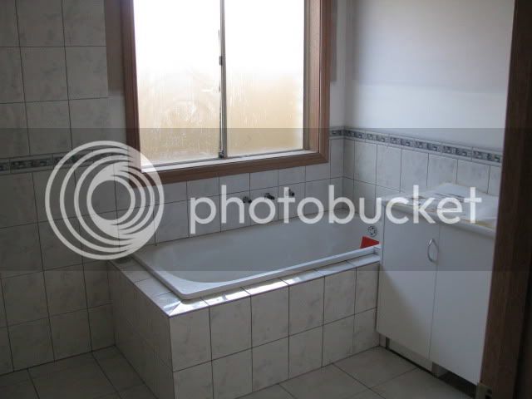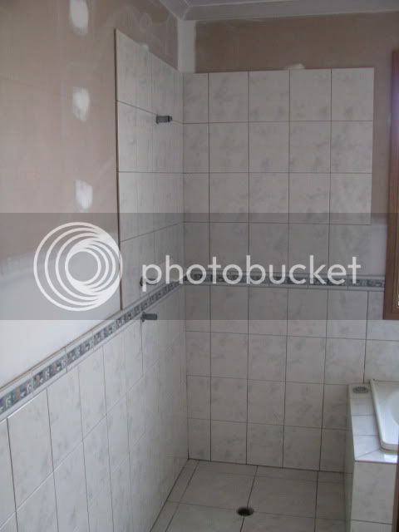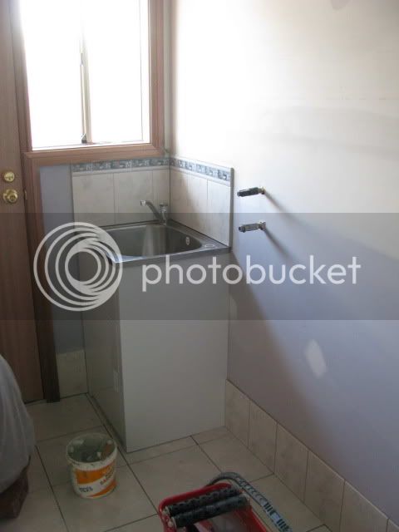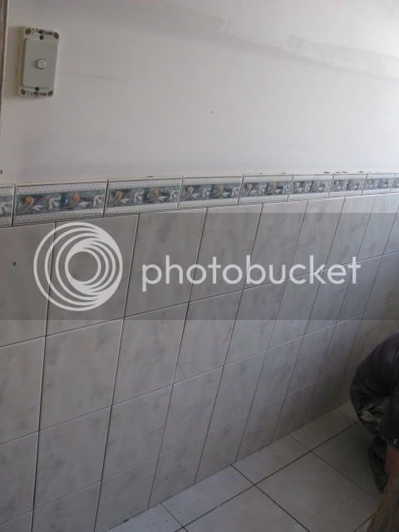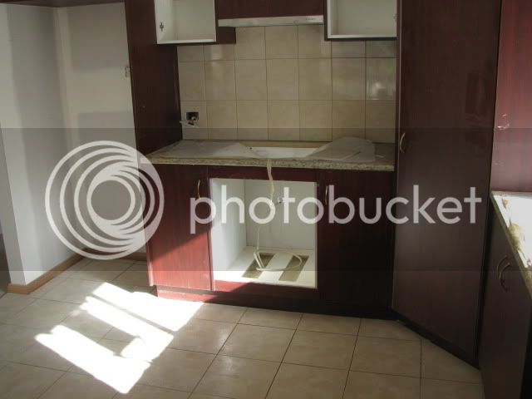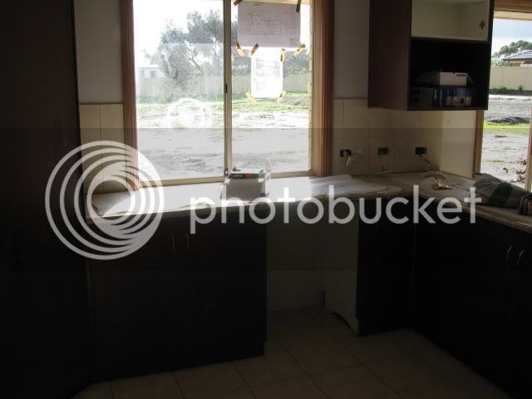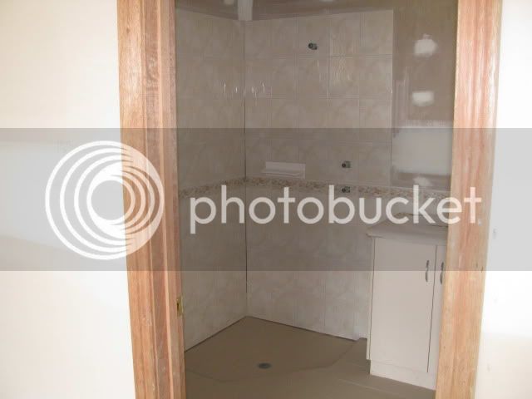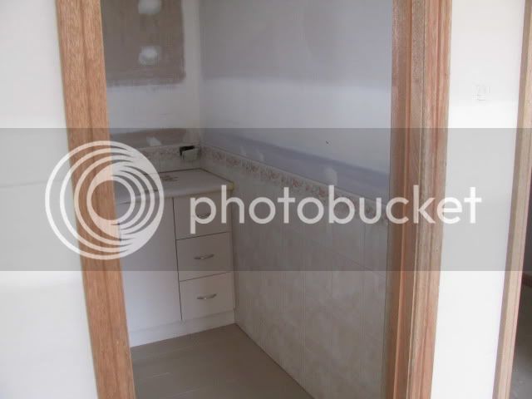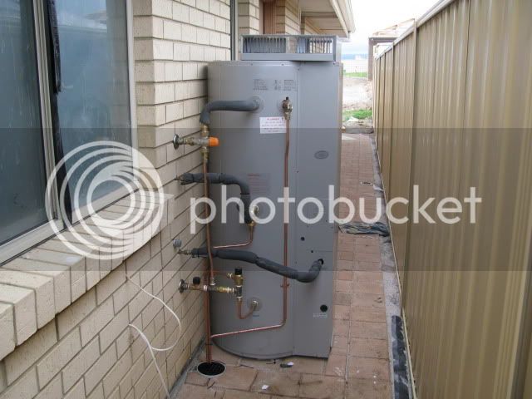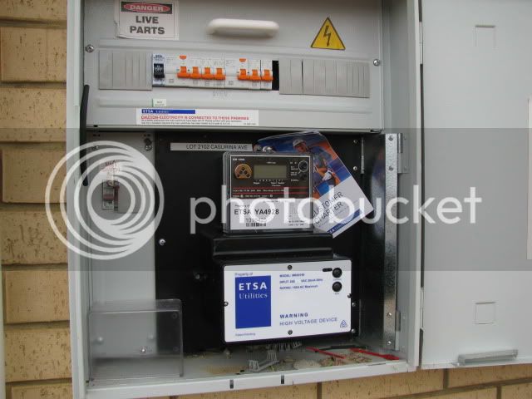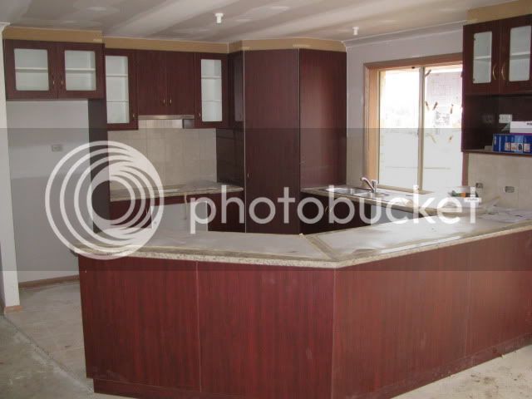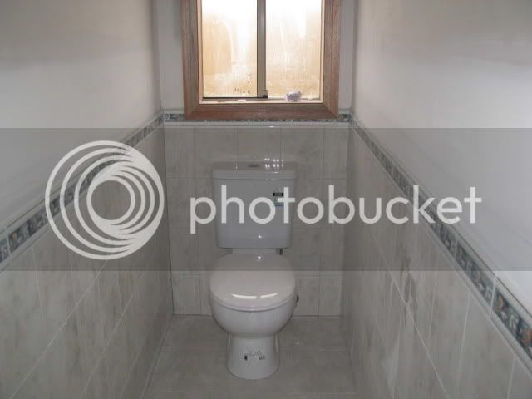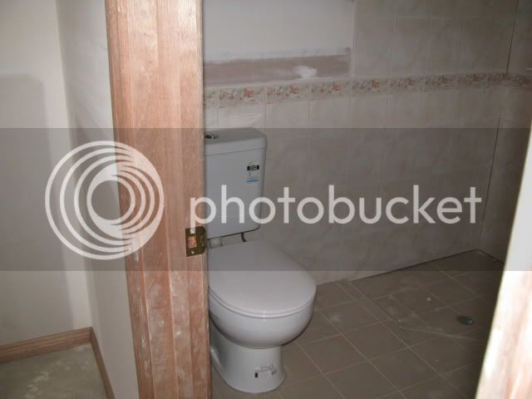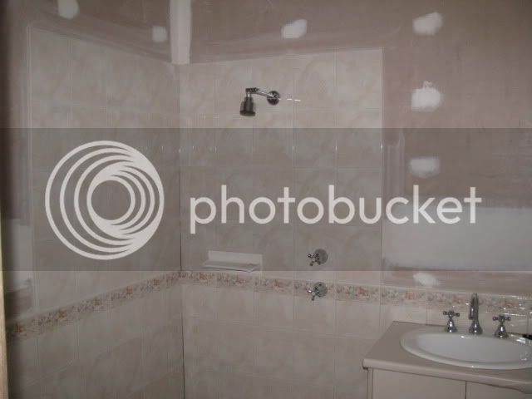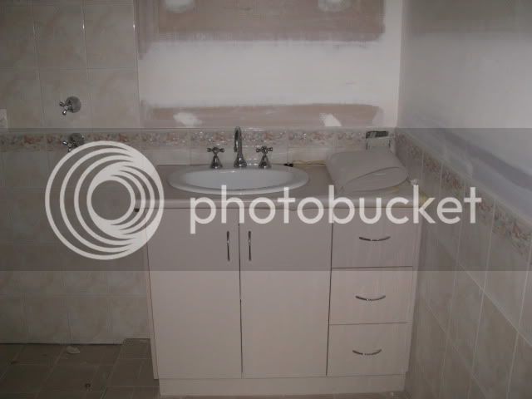Bob.
I'm glad the kitchen worked out...men don't always do kitchens right as far as woman are concerned most times. woohoo1
Have you though of renting the other unit for some, passive income?
Regards
Philly
Maryak said:Galina and I are very pleased with the kitchen so we are glad you find it convenient. A small boast, it's my design and whilst it looked OK on paper, I can't tell you how relieved I was at Galina's reaction when she saw it in the flesh.
Thanks for following along. My hit and miss is more miss as we are getting closer. Last week was a short week and a lot of time was spent interviewing Realtors to determine who we will have sell our unit.
I'm glad the kitchen worked out...men don't always do kitchens right as far as woman are concerned most times. woohoo1
Have you though of renting the other unit for some, passive income?
Regards
Philly





