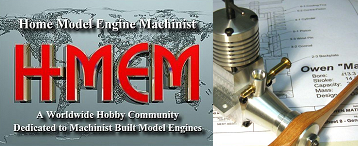as far as tolerances go you build then in allow for shaft clearance either in the hole or on the shaft it’s up to the shop to measure snd calibrate machines almost any modern cnc machine will be capable of 4 place accuracy when the parts are assembled they will fit if you modeled them within the shop machine capabilities Ive had countless dowel pin hole machines for perfect fit and location it’s not necessary to tolerance things that aren’t critical some milling machines can leave an out of round hole if too small of cutter was used but that’s the shop problem they know the tools I’ve probably had more issues with purchased parts not fitting because the size of features was not given close enough a fractional given size is asking for a bo fit it’s worth a phone call I have a lathe spindle that’s the bearings don’t fit correctly it’s a China made thing so I can’t expect much us made bearings are more precise than any tool I have to measure them they are exactly what the spec sheet says according to my tools but the spindle is .003 oversized of course the bearings aren’t going to have a slip fit the first one split when it got pressed on but what could I expect now the new spindle will have to be either ground or possibly I can get a shop to fix it I could probably have a whole new one custom made for less than the repair I’ve already tried polishing one spindle but I don’t have another lathe or I’d just machine my own .
True, as far as I know, no CAD allows you to build with tolerances, maybe higher end software but I've not used them so I can't comment on them but frankly, neither does drawing by hand, in all cases, someone has to put tolerances on the 2D drawings that are sent to the shop for manufacture. You can build in clearance or interference fits but tolerances are why there are still engineers.
In Alibre, and I suspect other 3D CAD, you can in an assembly, insert a new part and to do that use existing surfaces, project to sketch which means pull 2D drawings from existing parts, draw your new part, change hole sizes and make offsets of existing components and dimension everything relative to existing components and then create the 3D part. Then, if at a later date, you change the parts the new one is relative to, your new part will change so it fits the new design. Yes, on paper you could do an overlay and trace your existing parts, this is just easier, more accurate and the design is updated when a change is made earlier in the design tree.
I still often use 2D CAD for simple parts, but more complex parts and assemblies are where 3D CAD shines.







