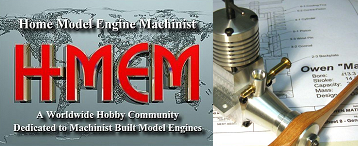One thing I never do on drawings (or at least try to avoid) is playing guessing games.
I have a wide array of folks from all different backgrounds who look at and review my drawings, and they need to be crystal clear about what is what exactly.
The people looking at my drawings could be engineers, managers with little technical background, vendors, maintenance personal with good technical skills but poor drawing-reading skills, etc.
Everyone of these people should be able to clearly understand what the intent of my drawings are, and what the limits of work are.
I never assume that anyone knows anything as far as who gets my work drawings, and yet they should still be able to get an accurate takeoff, or know exactly where every wire terminates.
I just explicitly state everything.
Just takes a second, and saves hours if someone misinterprets something.
I missed one word on a drawing a few years ago, and one bidder was 1 million off because of how he interpreted my incorrect word.
Luckily we got to rebid the project for another reason.
Extreme caution is a must in my business.
.
I have a wide array of folks from all different backgrounds who look at and review my drawings, and they need to be crystal clear about what is what exactly.
The people looking at my drawings could be engineers, managers with little technical background, vendors, maintenance personal with good technical skills but poor drawing-reading skills, etc.
Everyone of these people should be able to clearly understand what the intent of my drawings are, and what the limits of work are.
I never assume that anyone knows anything as far as who gets my work drawings, and yet they should still be able to get an accurate takeoff, or know exactly where every wire terminates.
I just explicitly state everything.
Just takes a second, and saves hours if someone misinterprets something.
I missed one word on a drawing a few years ago, and one bidder was 1 million off because of how he interpreted my incorrect word.
Luckily we got to rebid the project for another reason.
Extreme caution is a must in my business.
.
Last edited:







