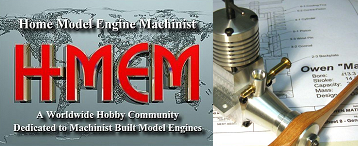Tin Falcon
Well-Known Member
- Joined
- Jul 9, 2007
- Messages
- 7,207
- Reaction score
- 788
Guys thought I would start a new thread rather than hijack or change the direction of the other one.
Draw the shop footprint to scale on a piece of graph paper. Draw in the location of doors windows radiators sinks or other fixtures. Now on a second piece of paper draw the footprint of the Items you want to put in the shop to the same scale. Label each item as you draw them. now cut out the paper footprints of the machines work benches desk whatever and arrange them in the shop area. This will help plan and visualize the space before you move anything in. Remember to keep in mind needed clearance around the mill and lathe head stock. This method can even be used to organize small machines on a bench top.
Also if planning to build a shop this method can be used to located windows, doors, outlets ,light fixtures, etc. It will also allow you to see/plan how much space is needed for your tools , workbenches metal storage etc.
Tin
When I first decided to use my pesent shop as a shop I had great Ideas of what I wanted to fit in the space. I did not want to plan by trial and error and shuffle stuff. I came up with this idea. It is apparently not original as it is used by interior designers for space planning. .Quoted by Timur from the small lathe ? thread
Just had the walls and roof put up on my workshop, its still over a month away before I will be able to use it but I can now guage how much room I will have and it looks like I will have more space than I thought so I will probably be able to get the bigger one now.
Draw the shop footprint to scale on a piece of graph paper. Draw in the location of doors windows radiators sinks or other fixtures. Now on a second piece of paper draw the footprint of the Items you want to put in the shop to the same scale. Label each item as you draw them. now cut out the paper footprints of the machines work benches desk whatever and arrange them in the shop area. This will help plan and visualize the space before you move anything in. Remember to keep in mind needed clearance around the mill and lathe head stock. This method can even be used to organize small machines on a bench top.
Also if planning to build a shop this method can be used to located windows, doors, outlets ,light fixtures, etc. It will also allow you to see/plan how much space is needed for your tools , workbenches metal storage etc.
Tin




