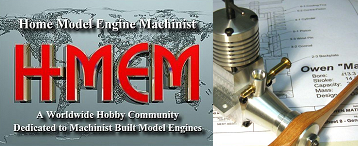Lykle
Well-Known Member
- Joined
- Oct 1, 2009
- Messages
- 45
- Reaction score
- 5
Hi all,
Looking for some collective wisdom here.
I have attached my layout for the shop. This is how I would like to build it.
Can you please have look and comment on it?
I have a central spot that I am going to pour plastic to get it completely spirit level as I might go an build another vehicle.
At the back wall I have old stairs, I don't use those anymore, they are closed off by my new concrete ceiling. I will just use it for storage.
So, any suggestions on layout or such are very much welcome.
Thanks in advance
View attachment workshop layout.pdf
Looking for some collective wisdom here.
I have attached my layout for the shop. This is how I would like to build it.
Can you please have look and comment on it?
I have a central spot that I am going to pour plastic to get it completely spirit level as I might go an build another vehicle.
At the back wall I have old stairs, I don't use those anymore, they are closed off by my new concrete ceiling. I will just use it for storage.
So, any suggestions on layout or such are very much welcome.
Thanks in advance
View attachment workshop layout.pdf







