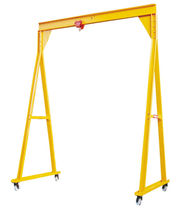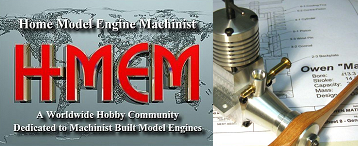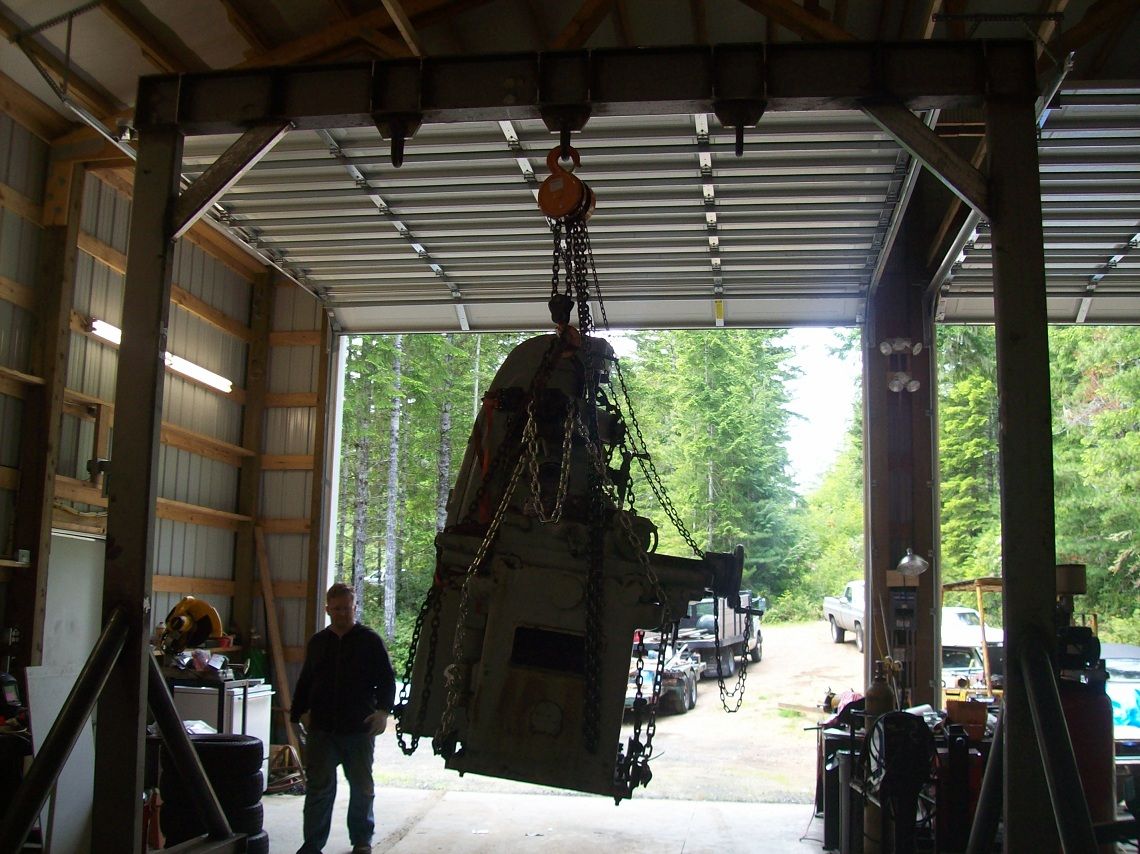babolottino
Well-Known Member
- Joined
- Jul 18, 2014
- Messages
- 64
- Reaction score
- 1
hello I realize a hoist gantry Mobile measurements: width = 10 feet, 10 feet under hook height, width, base of support pillars 7 feet 2 tons capacity in steel beams. I should accomplish in steel beams, the cross section of the ipe 200mm vertical pillars hea 120 or boxed steel pipe 100x100 mmsaldati the gussett and reinforcements plates and bolts to size them I could help you fotondisegni or calculations from which I can draw inspiration or examples thanks to those who will want to help me






















