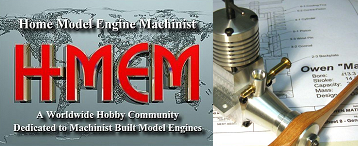As mentioned in my post about my machines I'm building a shop.
I've been renting a two bed room apartment since I started my job in June. It is pretty nice and the garage has enough room for my (3) motor cycles, side by side and small tool cabinet but to me renting is just throwing away money. My spare bedroom has been taken over by my reloading bench, various gun stuff and my 3D printer.
I knew after about two months working here that I would be sticking around for awhile. Productive work environment yet relaxed and the pay is good. I found three lots in a small town south of work for sale and after 6months messing with the city gov. to get undeveloped roads closed I now own it and am waiting for the grown to thaw to start doing the dirt work.
The building:
I decided on post frame construction. The main building with be 35'x60' with 14' walls. The south end will have one 12' and one 10' over head door. The north end of this building will be closed off and climate controlled. It will be used at my tool room / gun room.
The "house":
My living space will be built into a 16' lean-to that will run the entire 60' of the west side of the building. It will have one bedroom with a bathroom between the bedroom and open kitchen. I will have a sliding class door to go from the living to the shop and a proper front door on the south of the house.
All floors with be slab with floor heat to three different zones. Cooling and some heating will be provided by a "mini split" system with three zones (living room, bedroom, tool room).
At first I was looking at building a house with an over sized garage planing for if I ever find a girl that I get along with well enough to get married. I decided on this because I'm sure if I built something she would not like it and would want something different anyway.
I'm having a local company build the building and I intend to finish the inside to my liking. My goal is to be done enough in June I can move into it when my lease is up. I'm planning on total cost being around $70k.
I hope to update the along the way. If you have built any thing like this I would like feedback on what you would do different.
Thank you for thanking the time to stop by.
GJ
I've been renting a two bed room apartment since I started my job in June. It is pretty nice and the garage has enough room for my (3) motor cycles, side by side and small tool cabinet but to me renting is just throwing away money. My spare bedroom has been taken over by my reloading bench, various gun stuff and my 3D printer.
I knew after about two months working here that I would be sticking around for awhile. Productive work environment yet relaxed and the pay is good. I found three lots in a small town south of work for sale and after 6months messing with the city gov. to get undeveloped roads closed I now own it and am waiting for the grown to thaw to start doing the dirt work.
The building:
I decided on post frame construction. The main building with be 35'x60' with 14' walls. The south end will have one 12' and one 10' over head door. The north end of this building will be closed off and climate controlled. It will be used at my tool room / gun room.
The "house":
My living space will be built into a 16' lean-to that will run the entire 60' of the west side of the building. It will have one bedroom with a bathroom between the bedroom and open kitchen. I will have a sliding class door to go from the living to the shop and a proper front door on the south of the house.
All floors with be slab with floor heat to three different zones. Cooling and some heating will be provided by a "mini split" system with three zones (living room, bedroom, tool room).
At first I was looking at building a house with an over sized garage planing for if I ever find a girl that I get along with well enough to get married. I decided on this because I'm sure if I built something she would not like it and would want something different anyway.
I'm having a local company build the building and I intend to finish the inside to my liking. My goal is to be done enough in June I can move into it when my lease is up. I'm planning on total cost being around $70k.
I hope to update the along the way. If you have built any thing like this I would like feedback on what you would do different.
Thank you for thanking the time to stop by.
GJ




