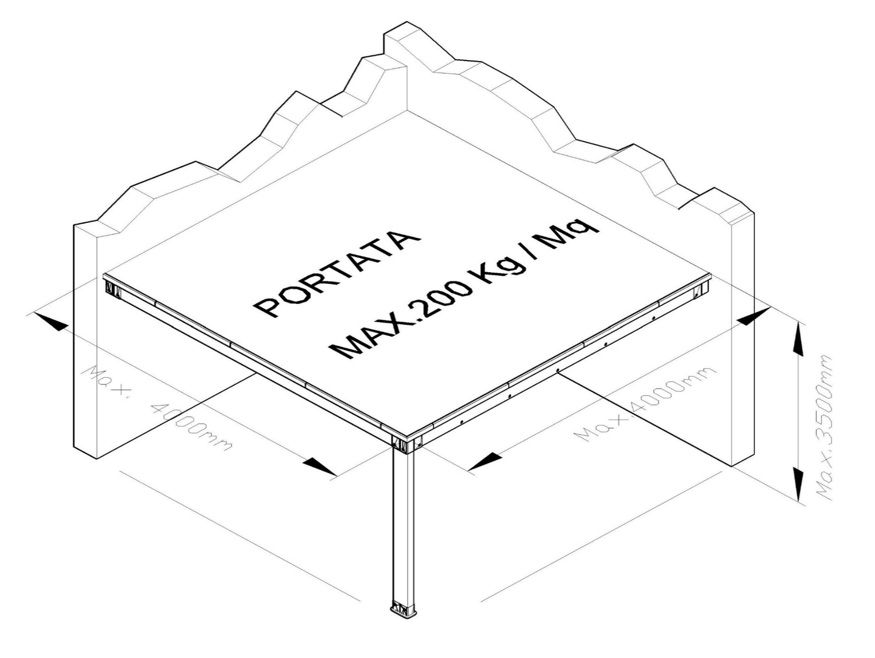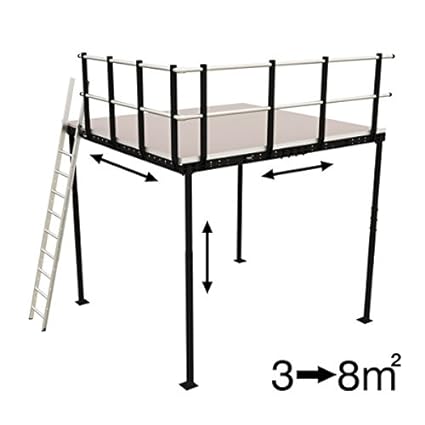babolottino
Well-Known Member
- Joined
- Jul 18, 2014
- Messages
- 64
- Reaction score
- 1
hello for reasons of space I would like to realize a small loft, dimensions length 2.50 meters height 1.90 meters, depth, 2.20 meters, total local height 3.50 meters. How do you advise me to make it sturdy economically and quickly? thanks




















