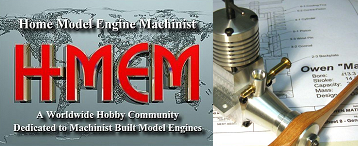There has been a fair amount of discussion recently on how to produce printed copy from Fusion 360.
Hopefully the following will be of use to some -
Now this may not be the best/most efficient method for producing an isometric 2D drawing in Fusion 360 but it works for me!
With your 3D component on screen click on left hand side Menu Block “Design”. The last listed menu option “Drawing” should be selected. Click on “From Design”
A “Create Drawing” menu now appears on the right hand side of the screen. Suggest that you ignore the menu options on first use, and click on “OK”.
The screen now changes to display a sheet of your chosen size (A3/A4 etc). Your component will appear to the right hand side of the sheet. Drag and drop it mid drawing sheet. On the right hand menu “Drawing View” Click OK when correctly located on the sheet. (From experience sometimes, depending upon mouse position I think, the component is not automatically selected and ‘moveable’. If this occurs, just click “OK” on the right hand menu to clear it then select/move the component)
Right Click on the component centre to select it (Blue box surrounds the component when selected).
Right click again and select “Projected View”.
Top Left Ribbon Menu “Drawing Views” appears under heading “Drawing” which is now appears in blue.
Left click on the middle Icon (Projected View”. Left click in centre of the component on the sheet. Move your mouse up to produce the top view and left click to set in position. Move mouse to remaining three positions for left, right and down views. Left click to fix in position.
Now move the mouse at 45 degrees to produce an isometric view – or all 4 quadrants if required.
Click on the green OK tick mark to finalise your selections.
The 3D representations now transform into regular orthogonal technical drawing format. With default options, hidden lines are automatically generated. Selecting “Dimensions” from the Ribbon Menu Bar at this point allows dimensions to be added to any or all orthogonal views.
Finally, from the top Ribbon Menu bar select Output and select either PDF, DWG, DXF or CSV to output and save a copy of the final drawing.
Hope this is of use.
Barry
Hopefully the following will be of use to some -
Now this may not be the best/most efficient method for producing an isometric 2D drawing in Fusion 360 but it works for me!
With your 3D component on screen click on left hand side Menu Block “Design”. The last listed menu option “Drawing” should be selected. Click on “From Design”
A “Create Drawing” menu now appears on the right hand side of the screen. Suggest that you ignore the menu options on first use, and click on “OK”.
The screen now changes to display a sheet of your chosen size (A3/A4 etc). Your component will appear to the right hand side of the sheet. Drag and drop it mid drawing sheet. On the right hand menu “Drawing View” Click OK when correctly located on the sheet. (From experience sometimes, depending upon mouse position I think, the component is not automatically selected and ‘moveable’. If this occurs, just click “OK” on the right hand menu to clear it then select/move the component)
Right Click on the component centre to select it (Blue box surrounds the component when selected).
Right click again and select “Projected View”.
Top Left Ribbon Menu “Drawing Views” appears under heading “Drawing” which is now appears in blue.
Left click on the middle Icon (Projected View”. Left click in centre of the component on the sheet. Move your mouse up to produce the top view and left click to set in position. Move mouse to remaining three positions for left, right and down views. Left click to fix in position.
Now move the mouse at 45 degrees to produce an isometric view – or all 4 quadrants if required.
Click on the green OK tick mark to finalise your selections.
The 3D representations now transform into regular orthogonal technical drawing format. With default options, hidden lines are automatically generated. Selecting “Dimensions” from the Ribbon Menu Bar at this point allows dimensions to be added to any or all orthogonal views.
Finally, from the top Ribbon Menu bar select Output and select either PDF, DWG, DXF or CSV to output and save a copy of the final drawing.
Hope this is of use.
Barry




