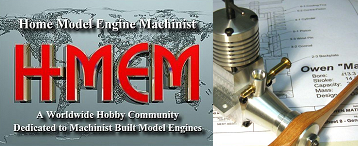Shred-
I downloaded Draftsight and loaded it.
The info given warns that Beta programs can be unstable and should not be trusted with production drawings.
I loaded the most complicated drawing I could find into it, about a 5 MB drawing, and tried everything I could to make it lock up, but the program operated perfectly.
The screen layout is very good, and no jumpy cursor movement or other annoying things like the cheap programs.
I used it first time no problem without reading any instructions.
I just loaded it and started drawing. No problems whatsoever.
Very intuitive program.
It does ask you for an email address for registration, and then send you an email that you have to respond to just by pressing the link, but nothing else, no quart of blood or first born or anything.
I must say, I am very impressed with this 2D product. It is not an el-cheapo. It is obviously a part of a larger very well designed interface.
I did not figure out how to use "press-and-drag" with it, but other than that, it seems to do everything I want, and do it well.
Press and drag eliminates having to click twice to select an object. You just window an object with press and drag and it is automatically selected. Much faster.
It appears that the keyboard shortcuts can be customized easily, which is good since I use custom shortcuts extensively. I draw with two hands drawing, never taking my hands out of position, and never looking away from the screen. I use the left hand on the keyboard with custom keyboard shortcuts such as E for line, D for delete, F for move, C for copy, V for mirror, T for trim, S for save, A for match properties, R for rotate, B for block, X for explode, etc. The idea is to group the commands that are used most frequently under the left hand index finger, otherwise you can end up making some awkward hand movements trying to reach frequently used keys. The worst thing you can do is arrange your shortcuts so that you have to move your left hand out of position to reach a commonly used command, and worst of all, a key stroke that requires you to look away from the screen.
I have to make a living using 2D CAD, so time is money for me. I even built custom key extensions for the ESC, F3 (snap to grip) and F8 ortho lock keys.
The key extensions look like Rube Goldberg stuff, but they actually work, and keep my left hand in position. I also have to be careful for carpal tunnel syndrome, so less hand movement is better when you do it all day every day. It is amazing to me how may people put the keyboard and mouse up high so that you have to be like Moses holding up the tablets all day, and also put the screen up really high, so you have to crane your neck back all day to see it. Talk about a painful job when you have poor computer ergonomics.
The program seems to have excellent grips, which is what I use constantly, and the thing that I have seen other programs fall short on. The grips seem to match the other commonly used CAD programs, ie: center, midpoint, endpoint, etc. Without a good set of grips in a drawing program, you are really screwed (pardon my frankness). This program has good grips.
This program also allows you to "save-as" to a wide variety of formats such as version 2000, 2002, 2004, etc., and I think even to PDF, but I did not try the PDF feature.
This program would be a useful conversion tool to change from 2010 drawings to 2000 version drawings.
I use a few diesel routines, and some custom fly-out toolbars and scripts, but I think I could probably use Draftsight almost for production work, assuming they get it past Beta and can guarantee that it does not have any serious bugs. I could not find any bugs in it.
I did try a variety of things to try and lock it, and it passed the test very well, no problems at all.
It also has right click for repeat command, or other selections on a pop-up menu, and pan by holding down the wheel on the mouse. These are also two items that you don't want to try and do CAD without.
Photo below is of my Rube Goldberg keyboard.
Heck of a 2D CAD program.
It is anyting but crippled, this appears to be a real winner.
Normally you would pay about $750.00 for a 2D program like that.
The other 2D CAD companies will be crying in their beer over this one (and probably brushing up their resumes).
I assume it is a lead in to their 3D products.
Most of the 3D programs are out of my reach cost-wise, and the ones that are within my reach, I would not consider using for production.
I have heard good things about Solidworks, but have not seen it in action or used it.
Thanks Shred, it appears to be a really good and really free 2D CAD program.
















