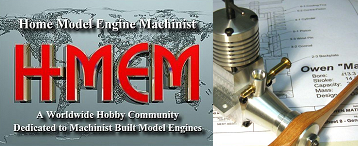I have been using, teaching, and consulting with 2D Mechanical AutoCAD for over 25 years. Almost every engine I have made (over 25) wether or not I designed it or I get the plans elsewhere, I redraw the plans in AutoCAD. Its quite usefull to DXF out to my CNC mill and carve out the most intricate cam, essentric or spoked flywheel.
If you need AutoCAD help please let me know.
If you need AutoCAD help please let me know.






